
Main barn, custom
built in 2016: 5 stalls (one 12x16, four 12x12) with attached
paddocks and hay loft

Side view showing
porches and outside doors to tack/feed/wash

Custom Equine mesh
stall fronts with feeder doors - provide for excellent ventilation,
dividers are hinged and swing

View from the back
of the barn looking toward the driveway and mountain (stairs to
loft on right)
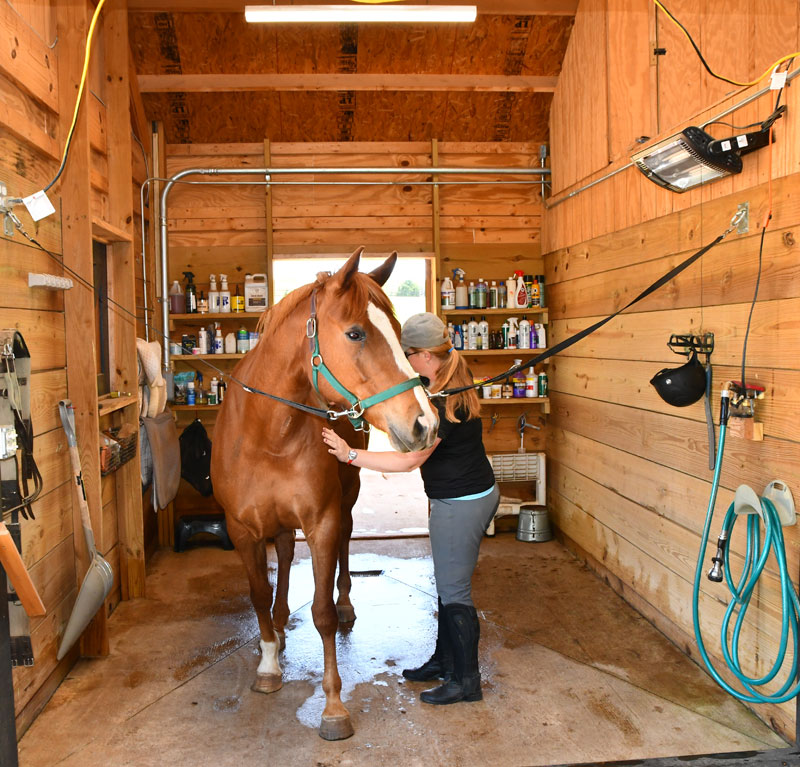
Washrack with heated
water makes for easy horse bathing!
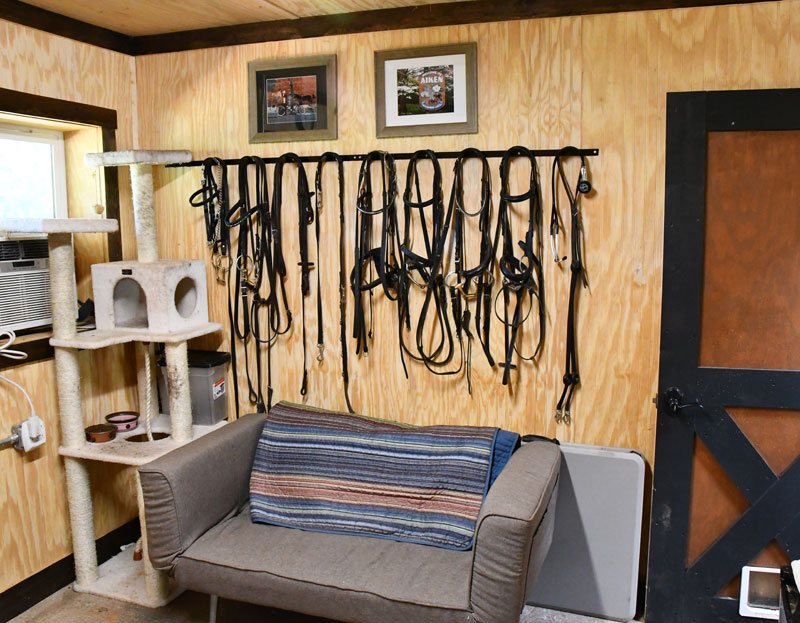
Large tack room with
window AC/heater (conveys)
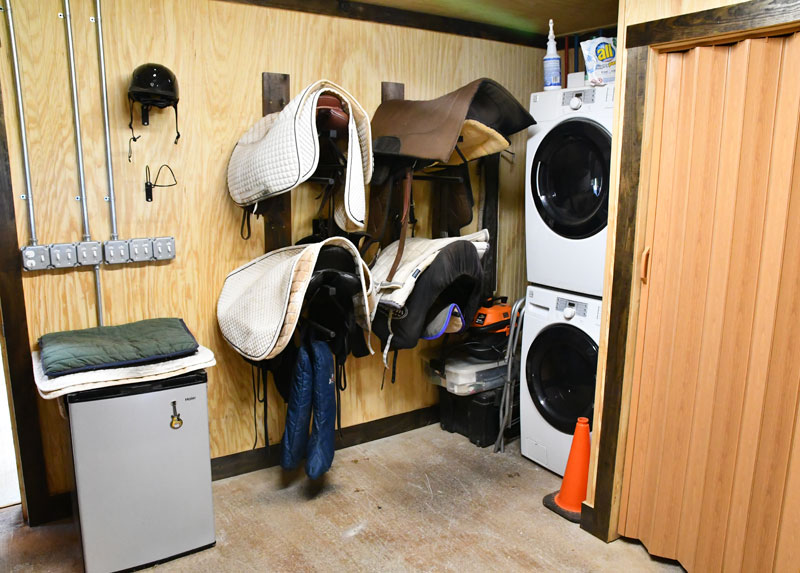
Tack room has plenty
of space for saddles and also has a washer/dryer (conveys)

Bathroom in the tack
room with sink and incinerator toilet
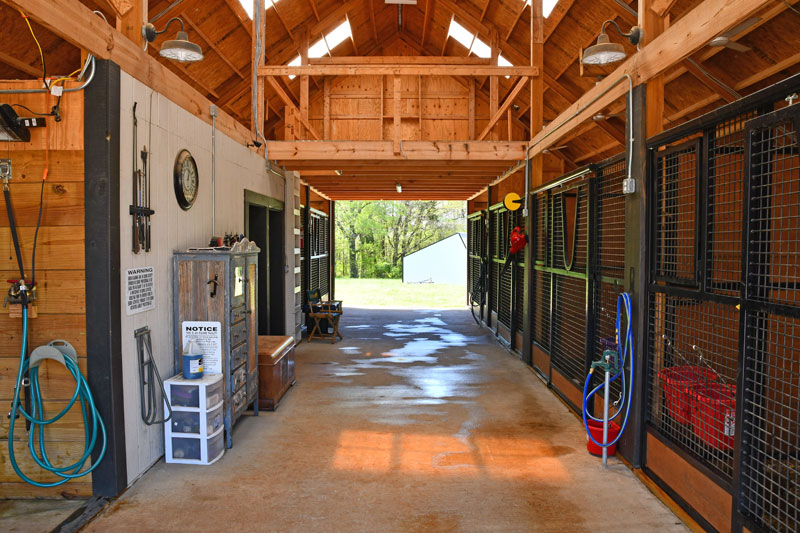
View from front of
barn looking back towards the hay/equipment storage barn
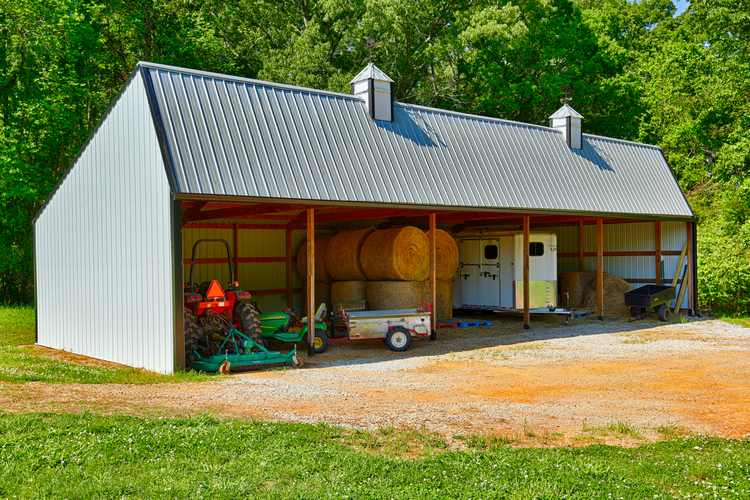
60' storage barn perfect
for hay, tractors, and trailers
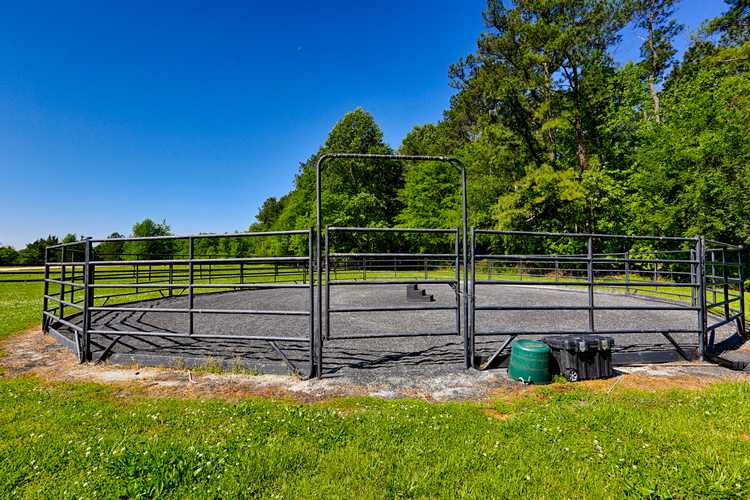
60' round pen with
all-weather rubber footing
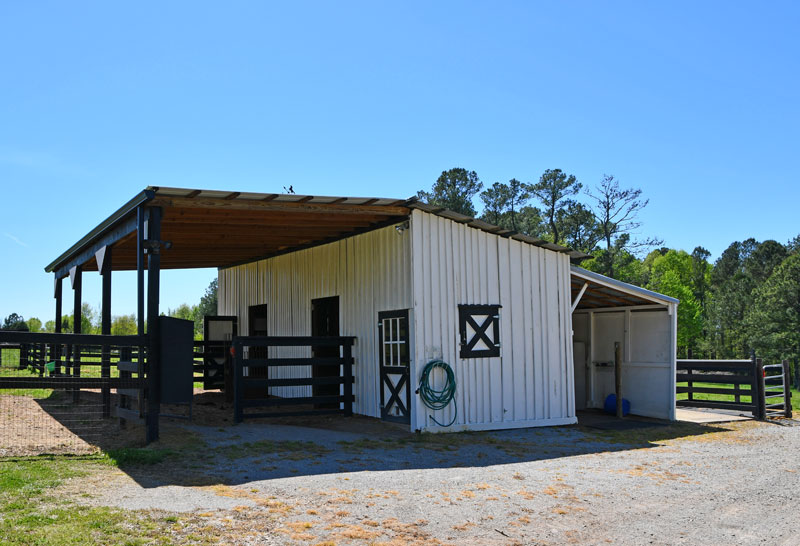
2 stall barn with
tack (and water and electric) and storage off the back side

Run-in shed with tack
room with water and electric
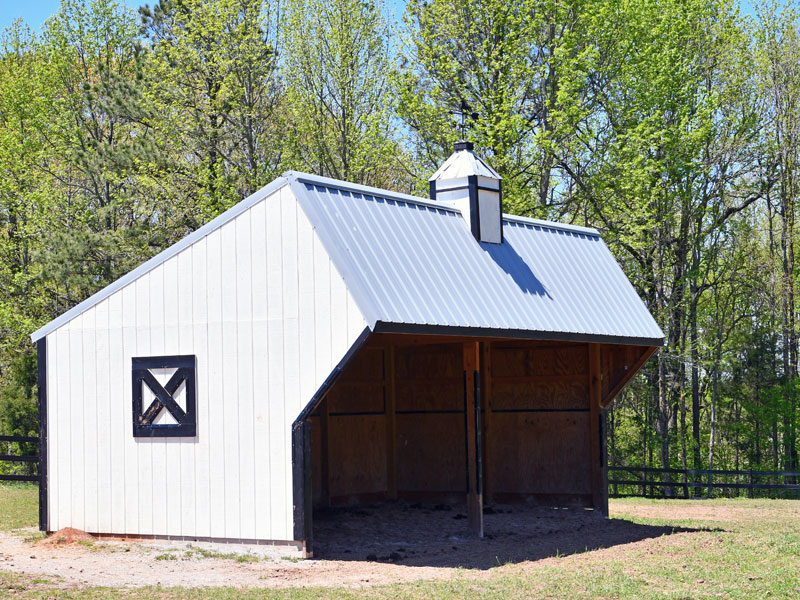
2 bay run-in shed
in front field
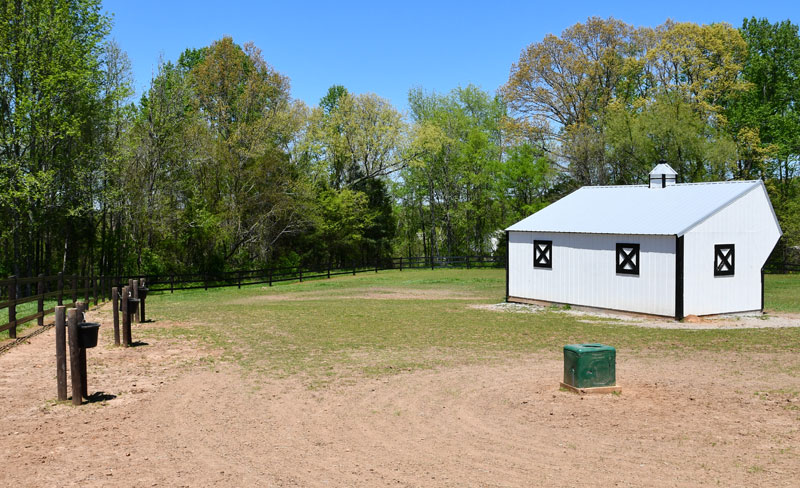
Front field has feeders,
a Ritchie auto-waterer, and a run-in shed

Ritchie heated auto-waterer
in the back field (shared between two pastures)
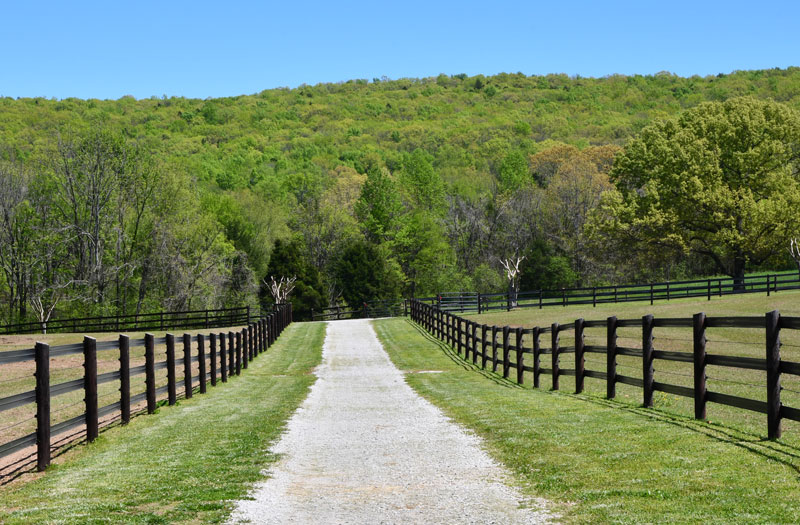
Barn driveway looking
toward the mountain

Happy horses grazing
in back pasture

View from front porch,
overlooking both front pastures and the driveway

Back view of 2 stall
barn (with attached sheds for storage)
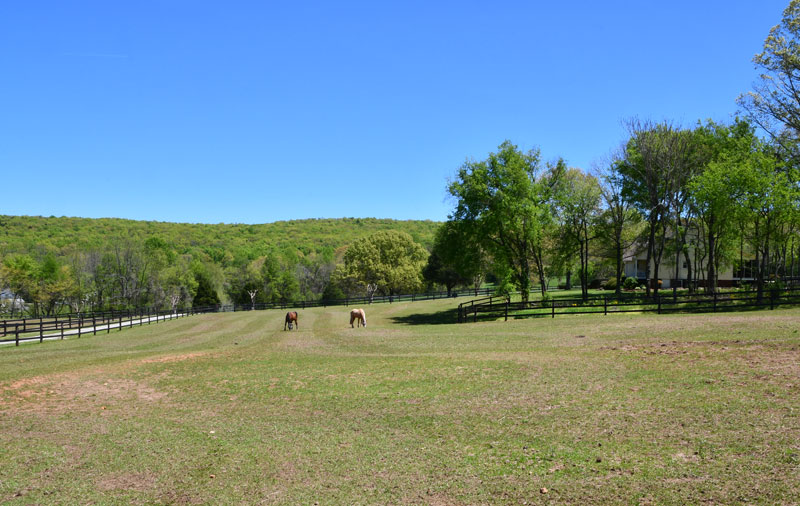
Horses grazing in
front field
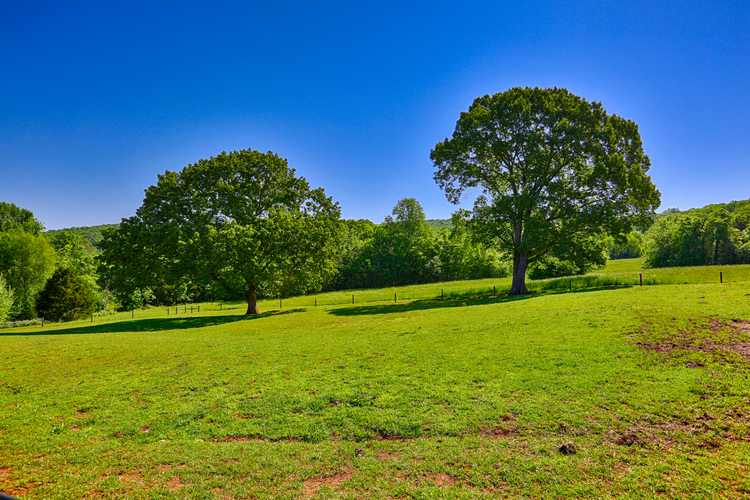
Huge oaks in every
pasture provide wonderful shade

The pastures are fenced
so that you can easily ride/walk around them
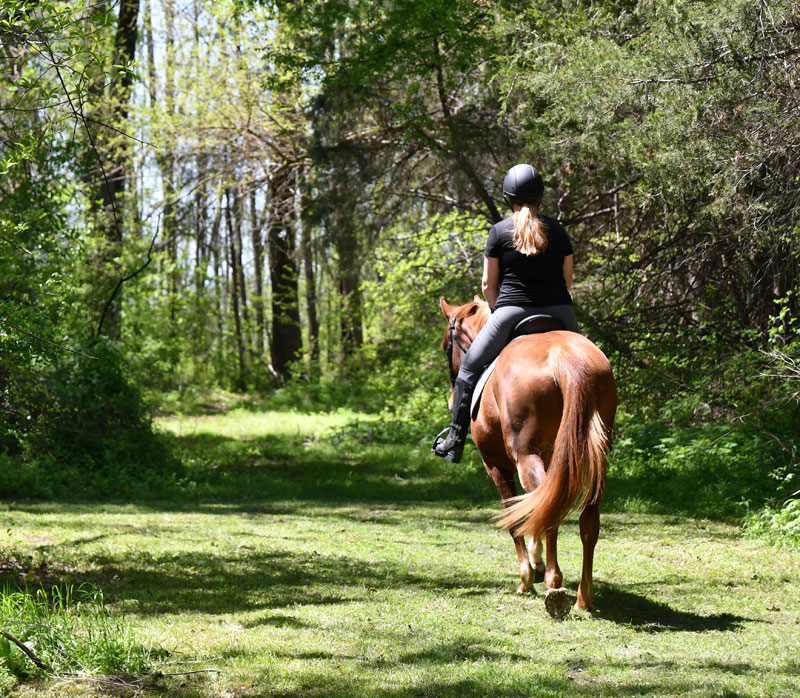
Excellent riding trails
surround the property

View of barn from
front yard

Main barn driveway
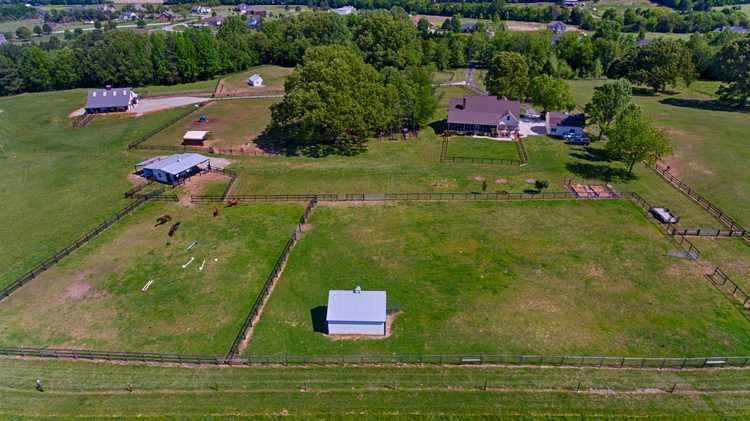
Aerial view
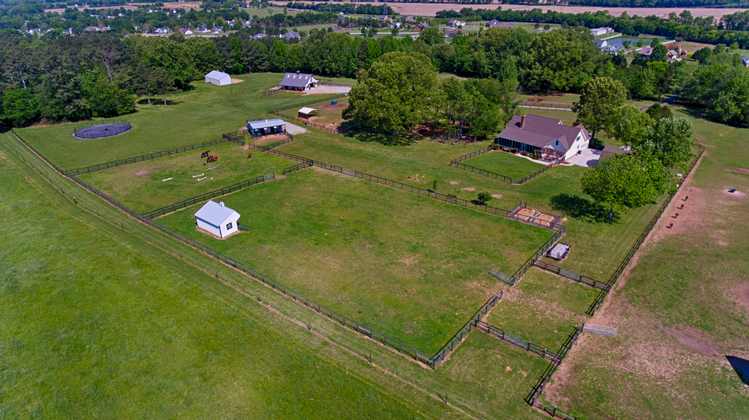
Aerial view
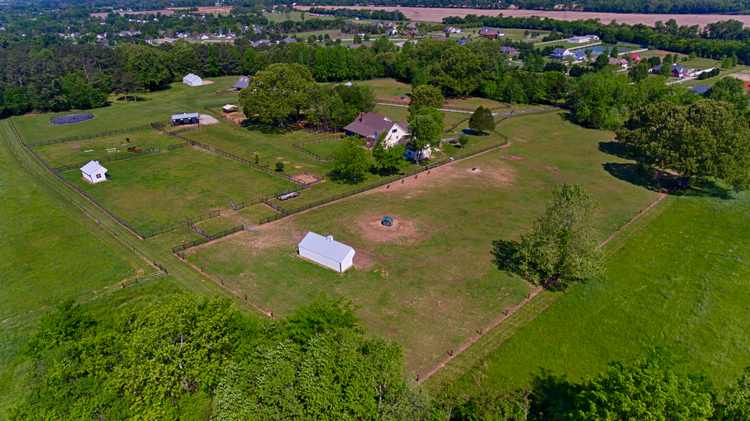
Aerial view

Aerial view
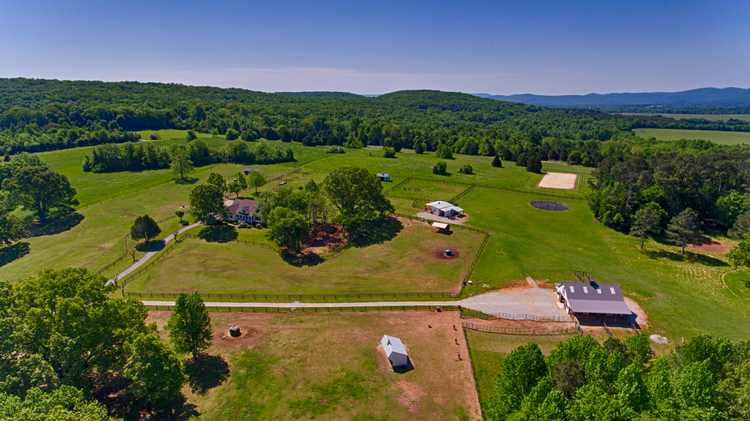
Aerial view
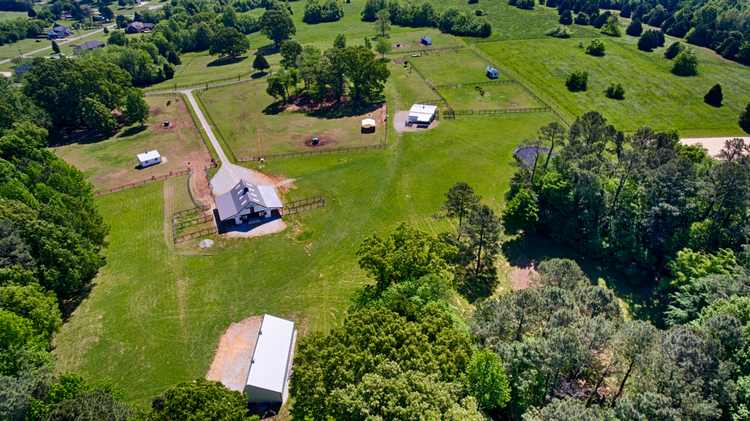
Aerial view
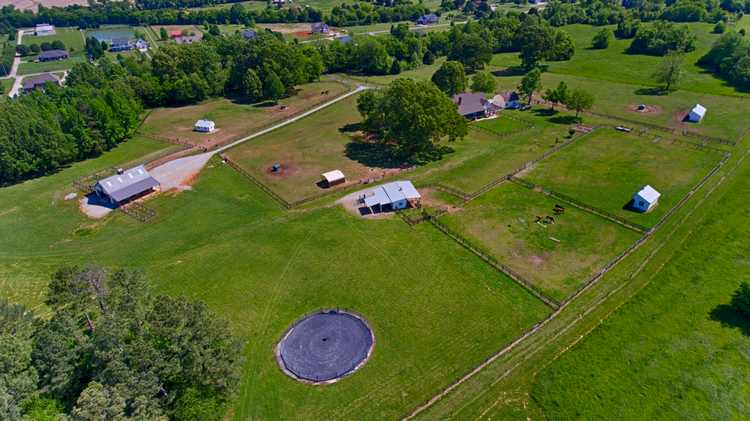
Aerial view
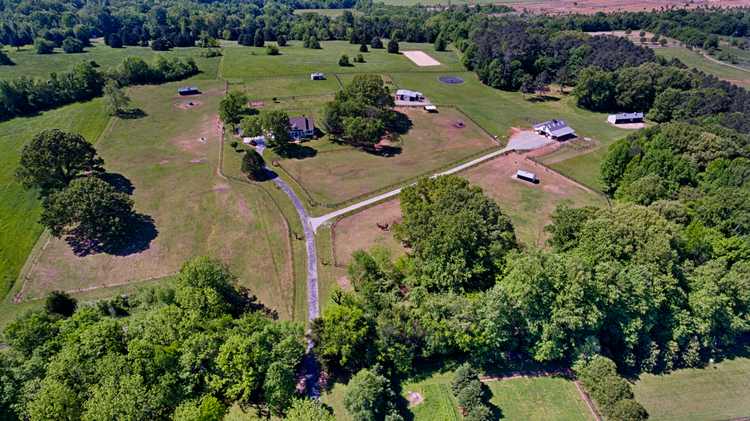
Aerial view

